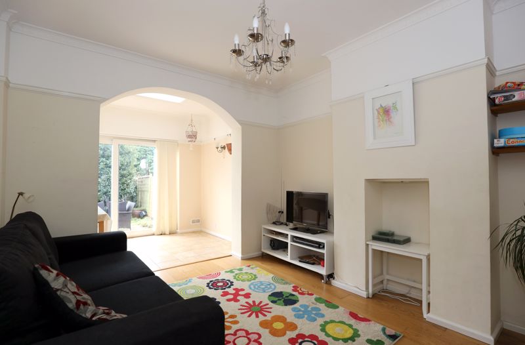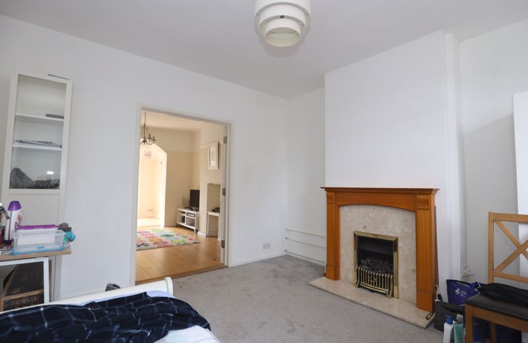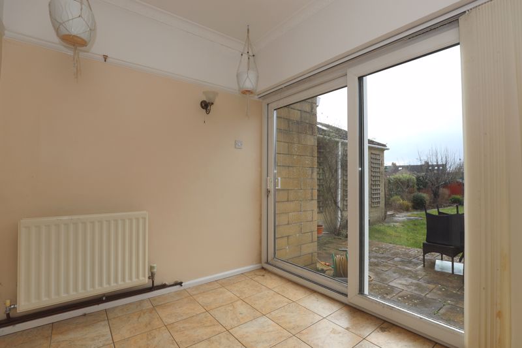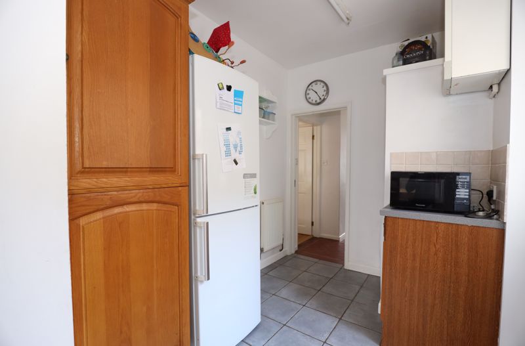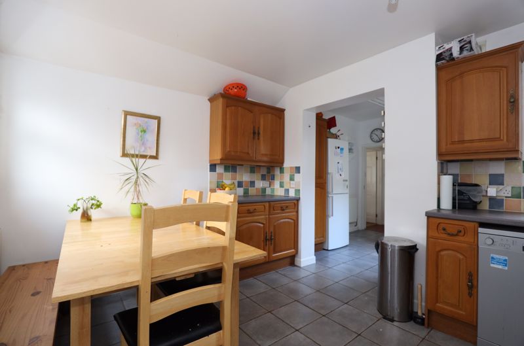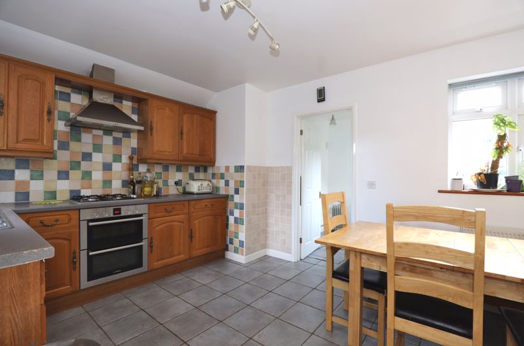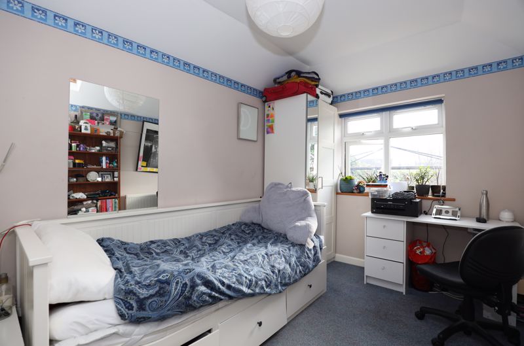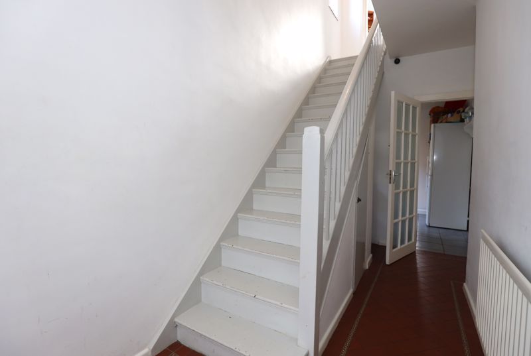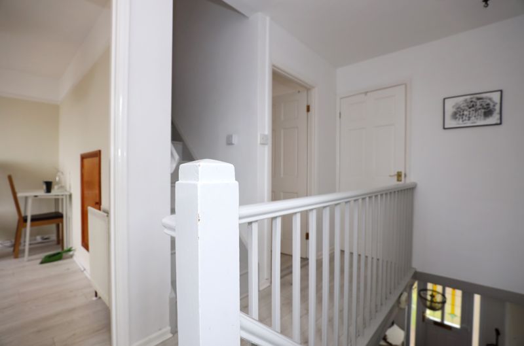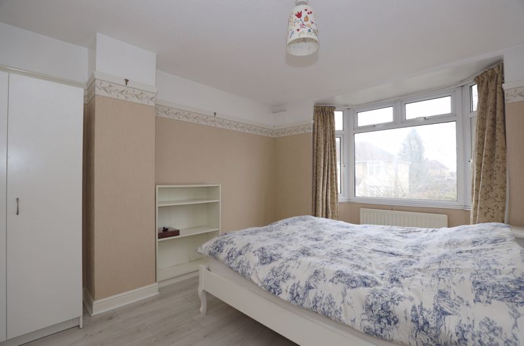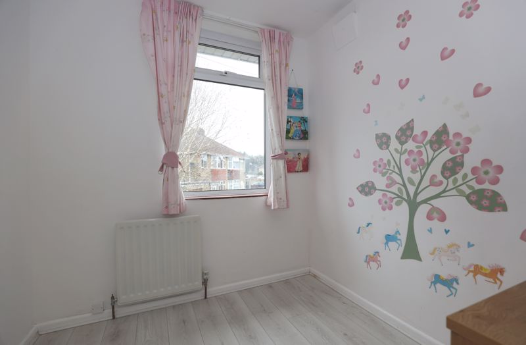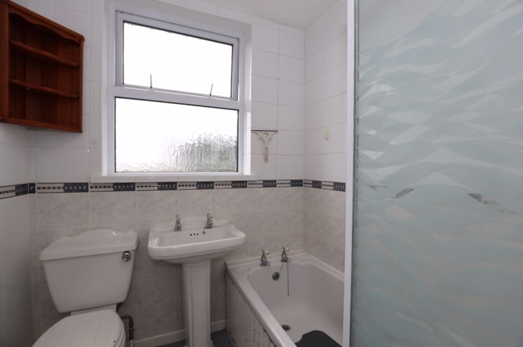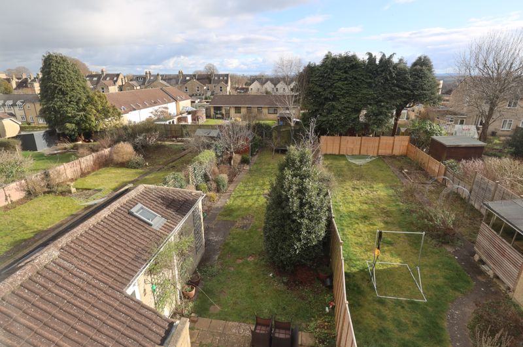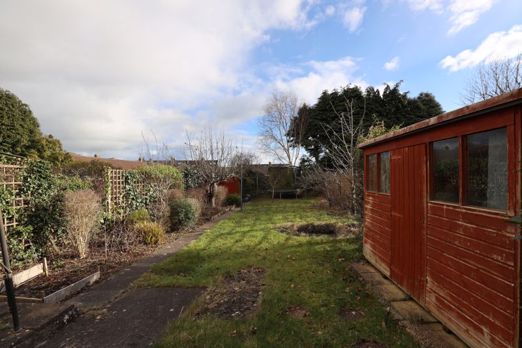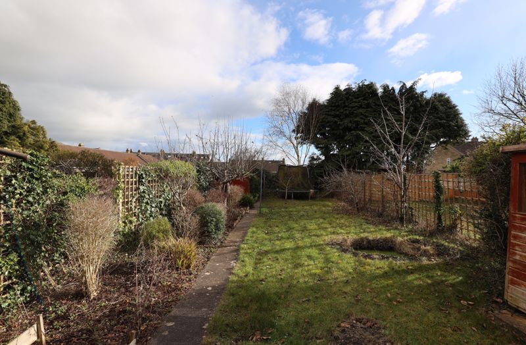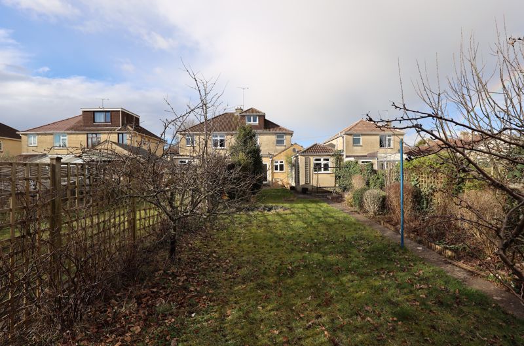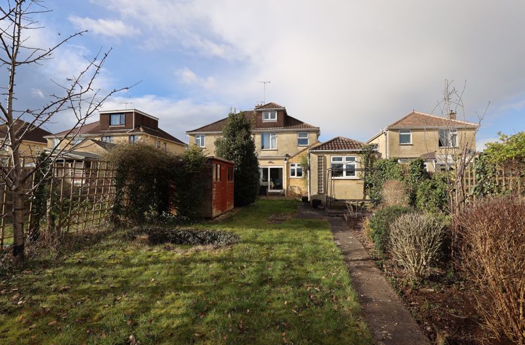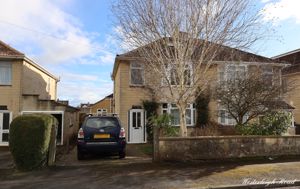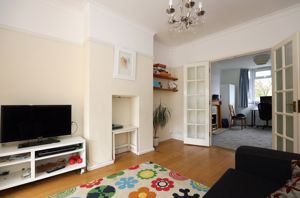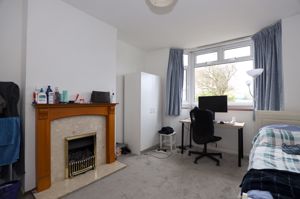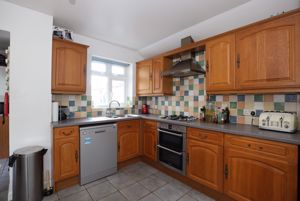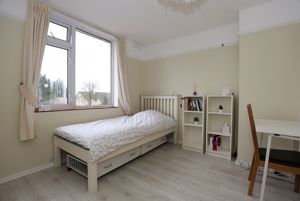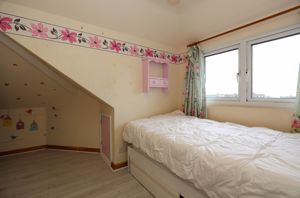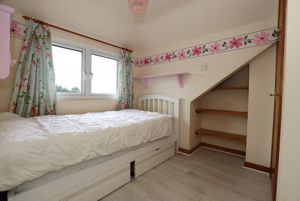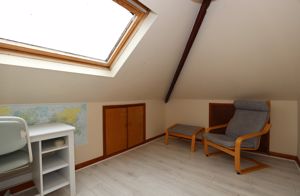Narrow Your Search...
Westerleigh Road Combe Down, Bath
£650,000
Please enter your starting address in the form input below.
Please refresh the page if trying an alternate address.
- *Viewing Saturday 4th March*
- Separate annex accommodation
- No onward chain
- Good size south facing garden
- Quiet village location
- Close to all local amenities and schooling
An extended five bedroom semi-detached family home. With four reception rooms it offers the potential for a separate annex or supplementary rental income. Quiet village location with good size south facing garden and no onward chain.
Description
A five bedroom semi-detached family home offering a variety of options with regard to the living accommodation. Extended by way of loft conversion and single storey extension to the side and rear providing potential for a separate annex for a dependant relative or as supplementary rental income.
Accommodation
You enter the house into the hallway which provides access to the reception room, utility room and stairs to the first floor. The reception room is opened up onto the living room, separated by glass doors, and the sun room to the rear making a large open living space. The sitting room features a gas fireplace with wooden surround and bay window to the front aspect. The sun room to the rear has sliding glazed doors opening up onto the garden. You walk through a useful utility room, with space for appliances, into the kitchen. The kitchen is fitted with wall and floor units with worktop, inset sink, gas hob, dual oven and extractor with space and plumbing for dishwasher. A door leads through to a rear lobby area with access to a shower room with WC, door to the garden and the annex double bedroom to the rear.
To the first floor you find two good size double bedrooms, a small single bedroom and a family bathroom with bath, shower overhead and WC. Stairs lead from the landing to the converted loft space where you find two good size rooms with ample eaves storage.
Externally
The south facing rear garden measures 25' wide by 90' in length and is mainly laid to lawn with established beds, shrubs and small trees with two wooden built sheds. To the front of the property is a paver driveway with parking for two vehicles.
Stamp Duty
There could be £20,000 Stamp Duty payable upon completion.
Council Tax
Band - D
EPC Rating
Band - D
Tenure
Freehold
Services
Mains gas, electricity, water and drainage.
Viewings
This property is marketed by TYNINGS Ltd as a sole agent and viewings are strictly by appointment only. All viewings are accompanied and by prior arrangement. Please contact Nicola to arrange a viewing.
Disclaimer
TYNINGS, and their clients give notice that: They assume no responsibility for any statement that may be made in these particulars. These particulars do not form part of any offer or contract and must not be relied upon as statements or representations of fact. Any areas, measurements or distances are approximate. The text, photographs and plans are for guidance only and are not necessarily comprehensive. It should not be assumed that the property has all necessary planning; building regulation or other consents and TYNINGS have not tested any services, equipment or facilities. Purchasers must satisfy themselves by inspection or otherwise.
Click to Enlarge
Bath BA2 5JE





