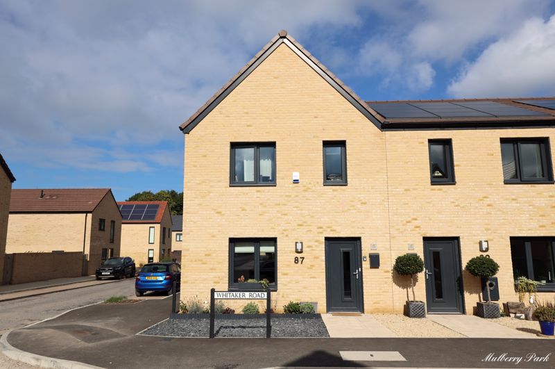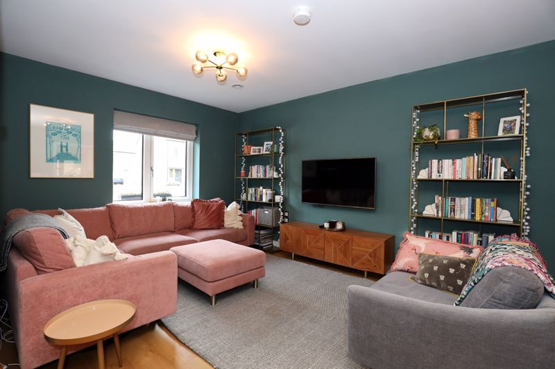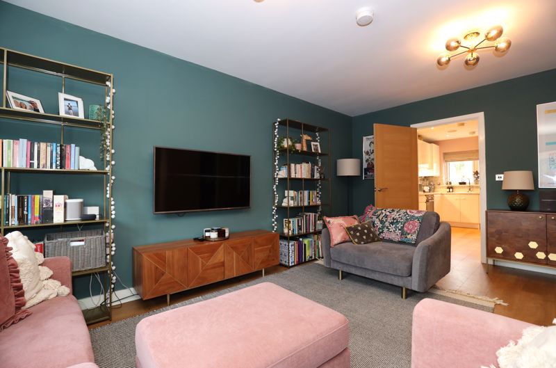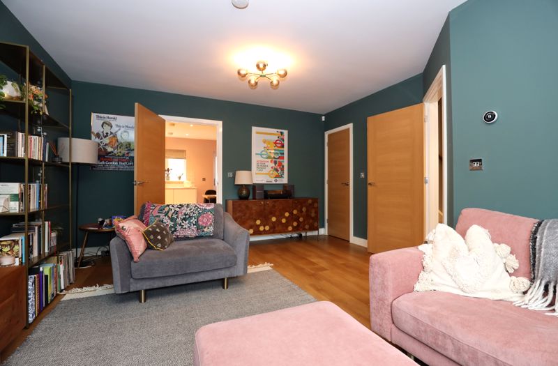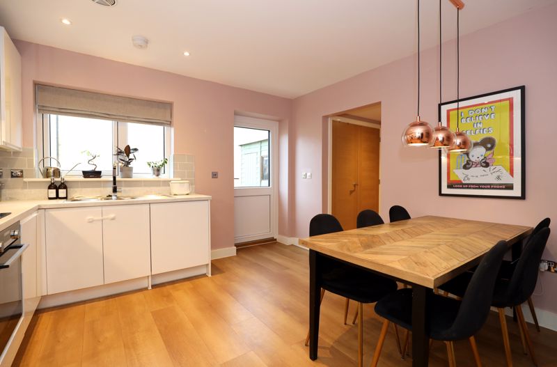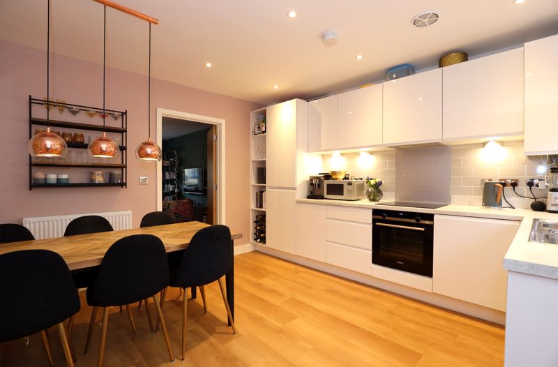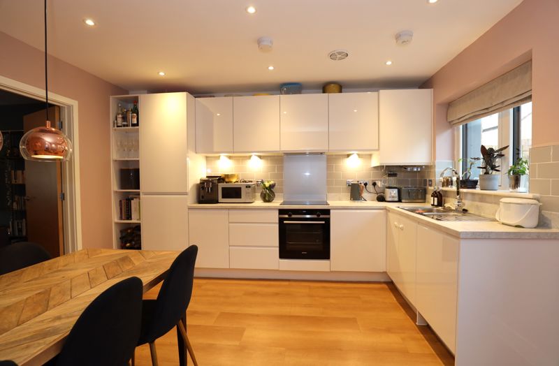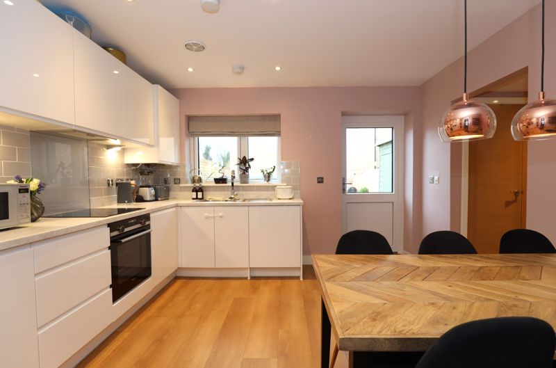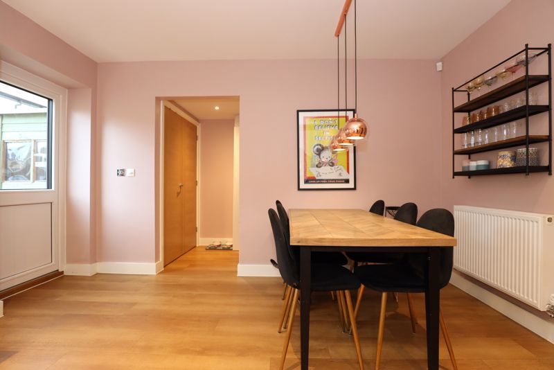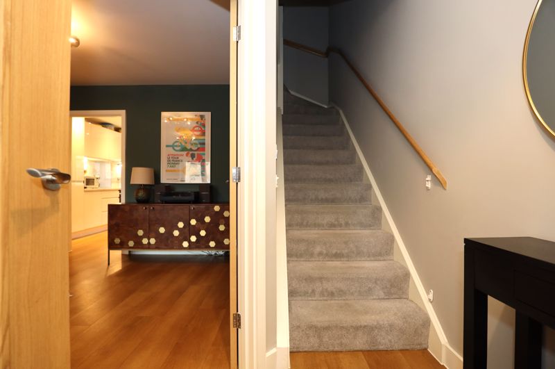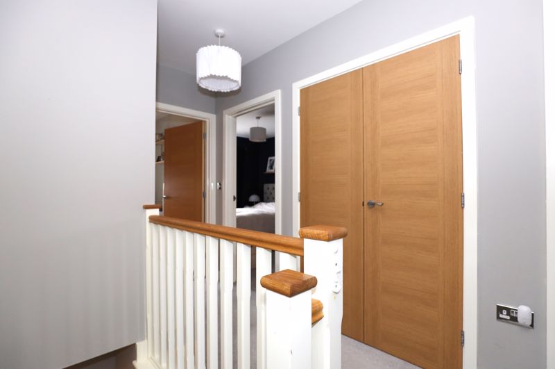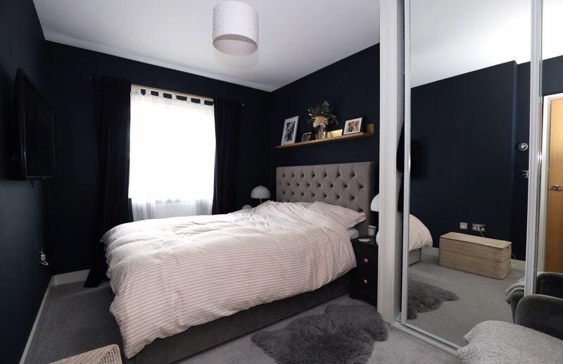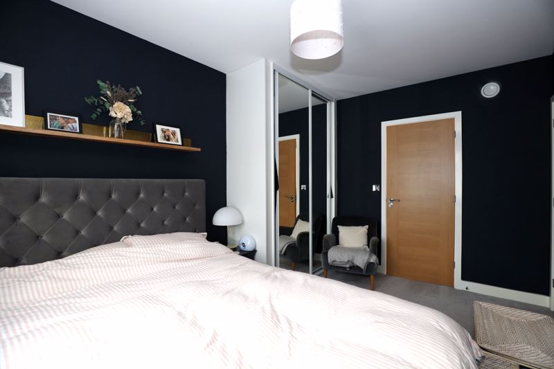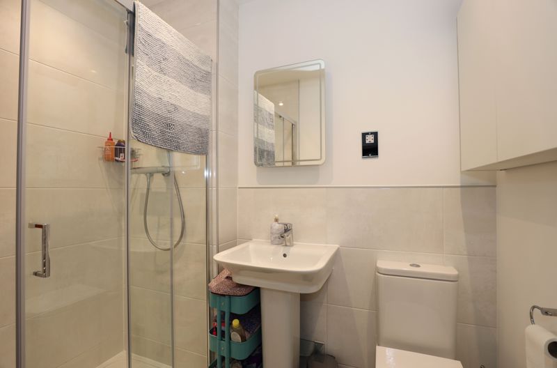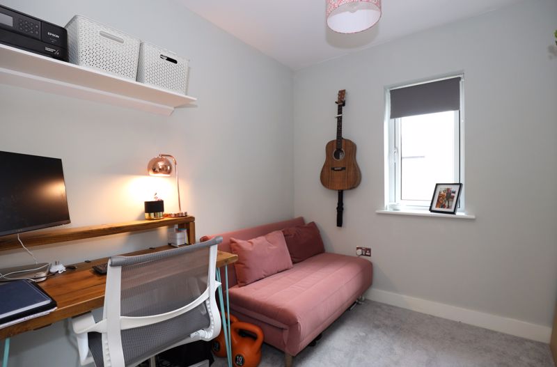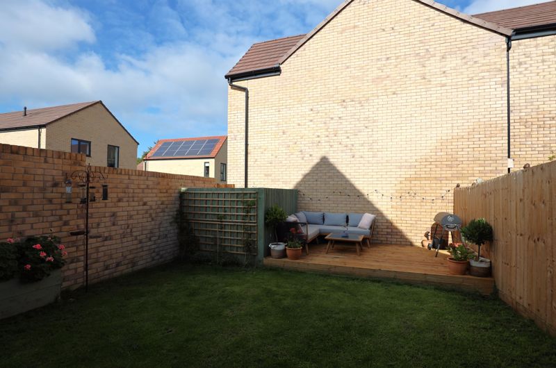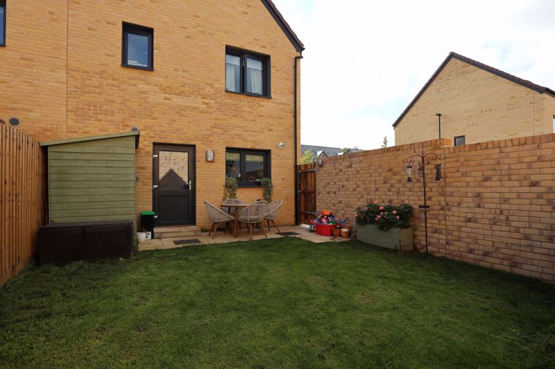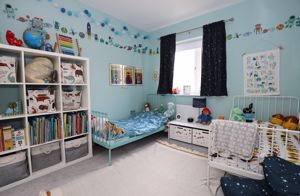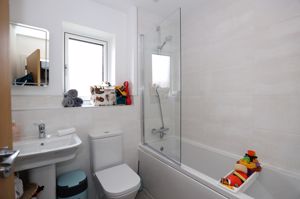Narrow Your Search...
Whitaker Road Combe Down, Bath
Guide Price £535,000
- Three bedroom end terrace
- Highly energy efficient Passivhaus
- Designated parking
- Vendor suited with short chain
- Close to local amenities and schooling
- Remainder of new build warranty
A three bedroom end terrace Passivhaus on the popular Mulberry Park development. High energy efficiency and immaculately presented throughout. Close to the woodland walk and future park it also comes with two designated parking spaces.
Description
This is a three bedroom end terrace Passivhaus home that features a spacious living room, kitchen diner with utility and WC, with an ensuite to bedroom one and a contemporary bathroom. It sits in a peaceful location with the future woodland walk and brand new park a stones throw from the property. You approach the property and once inside the hallway gives access to the living room and stairs to the first floor. The living room is a spacious room with windows to the front aspect and door leading to the kitchen diner. The kitchen diner has newly fitted wall and floor units with worktop which are complemented with a built-in fridge freezer, stainless steel electric oven, induction hob and cooker hood. The kitchen provides a good space for a family dining table and a door leads to the rear garden. You will also find a utility room with space for a washing machine and a WC at this level. To the first floor are two double bedrooms, one with ensuite shower room, a single bedroom and a very nicely fitted bathroom. Both bathrooms are furnished with Roca white sanitaryware, Bristan chrome-finish brassware and ceramic tiling to the walls. Externally the rear garden is laid to lawn with a decked seating area to the rear and surrounded by panel fencing. There are two private parking spaces alongside the house.
What is Passivhaus?
A Passive House is a building standard that is truly energy efficient, comfortable and affordable at the same time. Passive House is not a brand name, but a tried and true construction concept that can be applied by anyone, anywhere. Yet, a Passive House is more than just a low-energy building: Passive Houses allow for space heating and cooling related energy savings of up to 90% compared with typical building stock and over 75% compared to average new builds. Passive Houses use less than 1.5 l of oil or 1.5 m3 of gas to heat one square meter of living space for a year – substantially less than common “low-energy” buildings. Vast energy savings have been demonstrated in warm climates where typical buildings also require active cooling. Passive Houses make efficient use of the sun, internal heat sources and heat recovery, rendering conventional heating systems unnecessary throughout even the coldest of winters. During warmer months, Passive Houses make use of passive cooling techniques such as strategic shading to keep comfortably cool.
Passive Houses are praised for the high level of comfort they offer. Internal surface temperatures vary little from indoor air temperatures, even in the face of extreme outdoor temperatures. Special windows and a building envelope consisting of a highly insulated roof and floor slab as well as highly insulated exterior walls keep the desired warmth in the house – or undesirable heat out. A ventilation system imperceptibly supplies constant fresh air, making for superior air quality without unpleasant draughts. A highly efficient heat recovery unit allows for the heat contained in the exhaust air to be re-used.
Mulberry Park
Mulberry Park is a brand new development of high quality homes in the sought-after neighbourhood of Combe Down. Situated on the southern slopes of the city, these spacious homes have been designed with energy efficiency and comfort in mind. Offering the perfect blend of city and country living, Mulberry Park is within easy reach of both Bath’s city centre and the area’s stunning natural surroundings. This award winning development is becoming one of Bath’s finest, new residential communities. With a new primary school, children’s nursery, community hub cafe and state-of-the-art leisure facilities, Mulberry Park will also provide Bath’s first new park for 100 years, creating a green space that will be enjoyed by future generations.
Location
Mulberry Park is a new development of 700 homes in Combe Down village built on the site of the former Admiralty MOD base. The nursery, primary school and community hub/cafe are all now complete and fully functional with the hub being particularly popular with local residents old and new. This property is within a short walking distance of all new amenities, school, community hub and Bath's first new park in 100 years at the centre of the development once complete in 2022. Combe Down's rewarding valley top position provides stunning panoramic views of the city to the north with equally gratifying views of the Cotswold valleys to the south. The surrounding area cultivates ancient woodland which is the home of unique and local flora and fauna. The village itself has a very high sense of community spirit and self sufficiency. With local amenities providing every level of schooling and childcare, dentists, pharmacies and 'outstanding' surgery. Within the village there is also a car garage, award winning delicatessen, hair salon, beauty therapist, bakery, post office and Co-op mini-market. Locally a Tesco Express with petrol station and a large Sainsburys supermarket can also be found. Every level of schooling can be found in the local vicinity with three nurseries, Academy primary school, Ralph Allen senior school and three independent schools in Prior Park, Monkton Combe and Paragon. Nearby you will also find the excellent country club Combe Grove Manor, which provides fine dining, gymnasium, swimming facilities and tennis courts. The local bus service is in close proximity providing half hourly services into the city. For the walkers among you Bath Spa station is a shade over 1.5 mile from the property and you are also afforded a plethora of countryside walks into an 'area of outstanding natural beauty' minutes from the village itself.
Broadband
FTTP - Fibre To The Premises is a pure fibre connection all the way from the exchange into the home. It offers speeds of up to 1Gbps. The provider is Vfast.
Stamp Duty
There could be £14,250 Stamp Duty payable upon completion.
Council Tax
Band - D
EPC Rating
Band - B
Viewings
This property is marketed by TYNINGS Ltd as a joint sole agent and viewings are strictly by appointment only. All viewings are accompanied and by prior arrangement. Please contact Nicola or Ben to arrange a viewing.
Disclaimer
TYNINGS, their clients and any joint agents give notice that: They assume no responsibility for any statement that may be made in these particulars. These particulars do not form part of any offer or contract and must not be relied upon as statements or representations of fact. Any areas, measurements or distances are approximate. The text, photographs and plans are for guidance only and are not necessarily comprehensive. It should not be assumed that the property has all necessary planning; building regulation or other consents and TYNINGS have not tested any services, equipment or facilities. Purchasers must satisfy themselves by inspection or otherwise.
Click to Enlarge
Bath BA2 5FY




