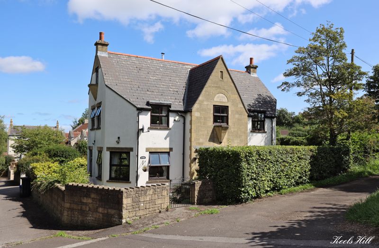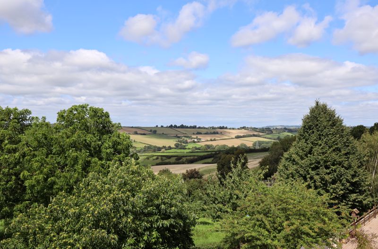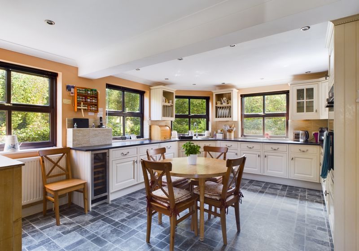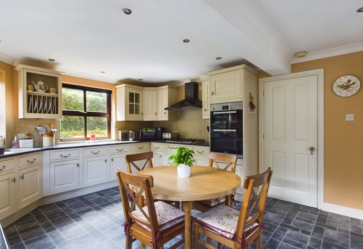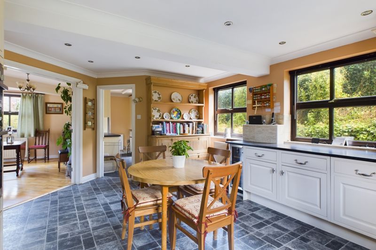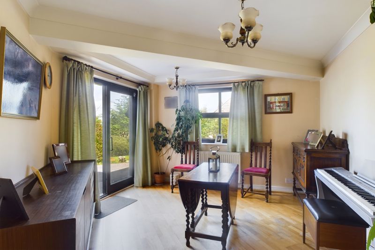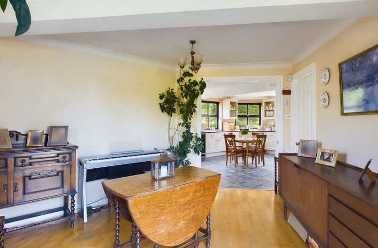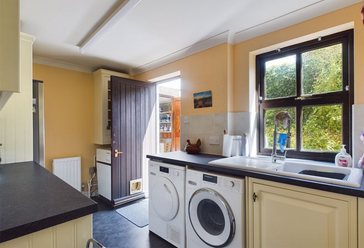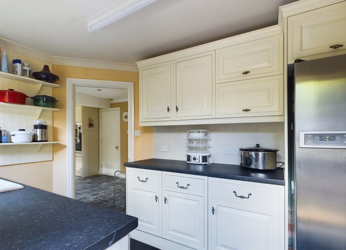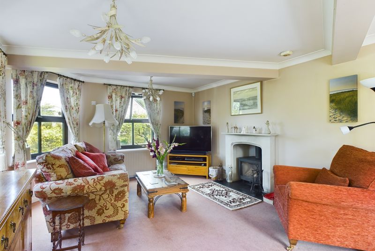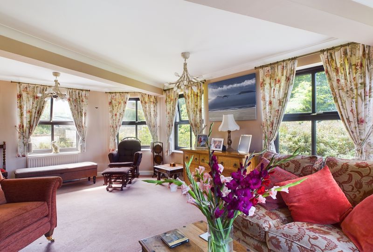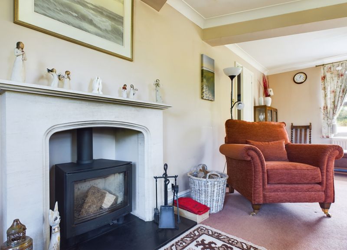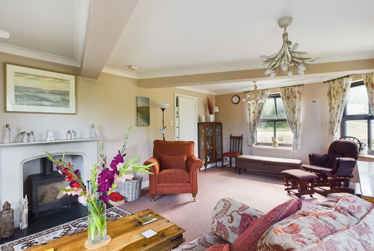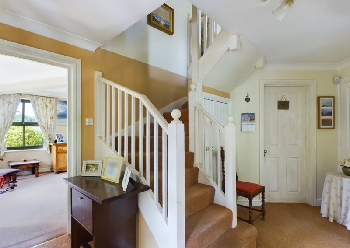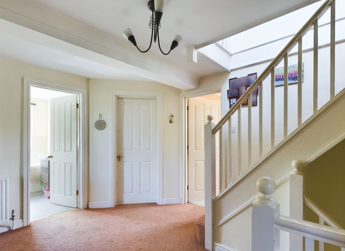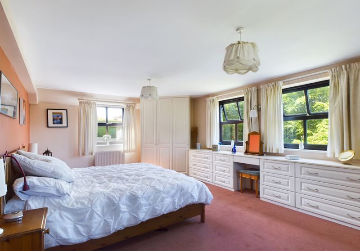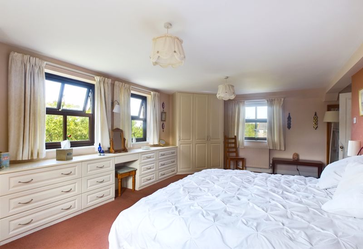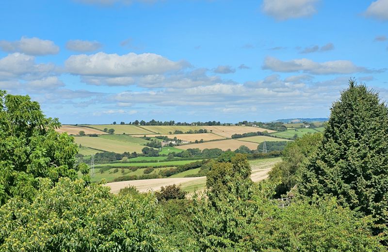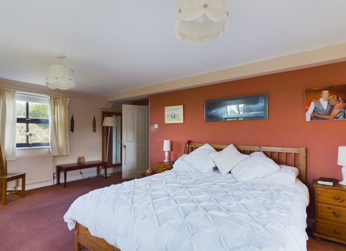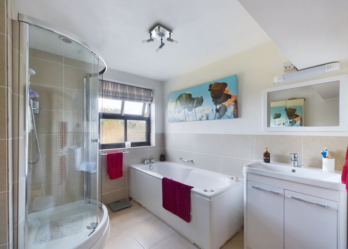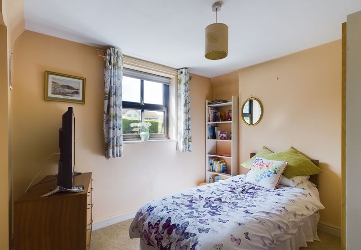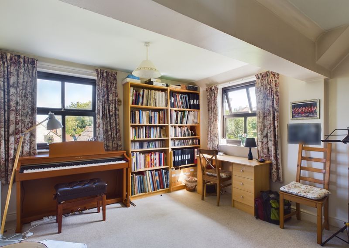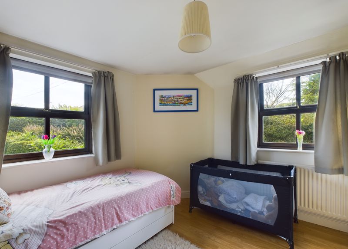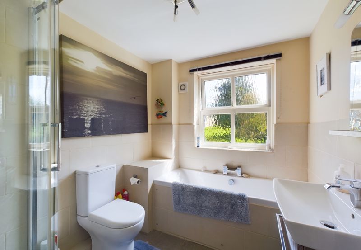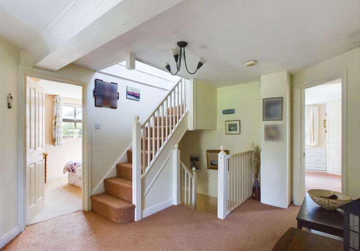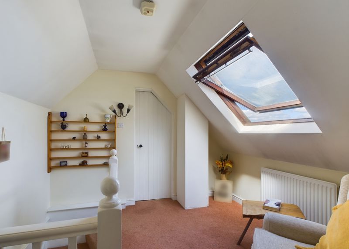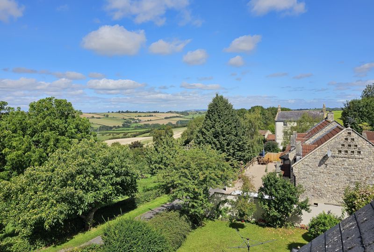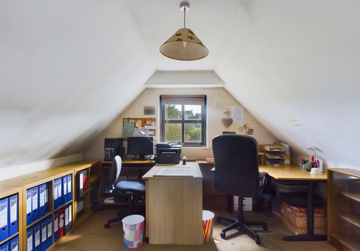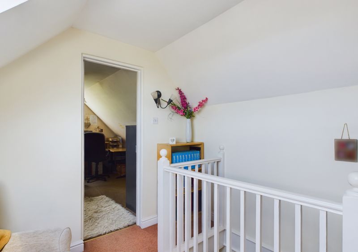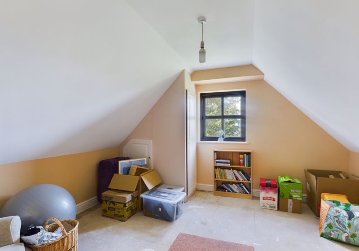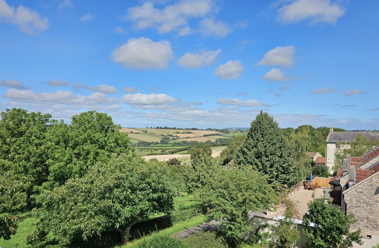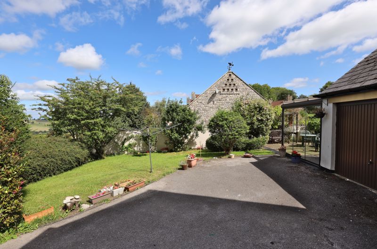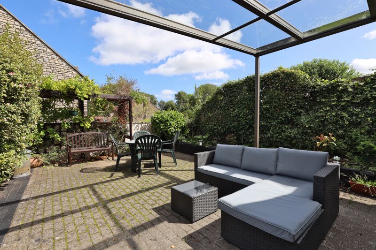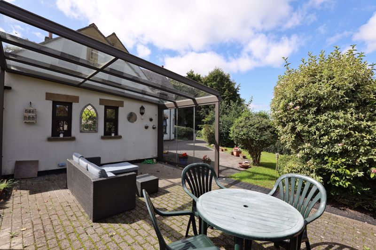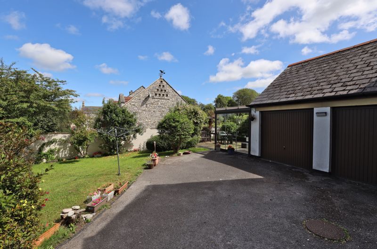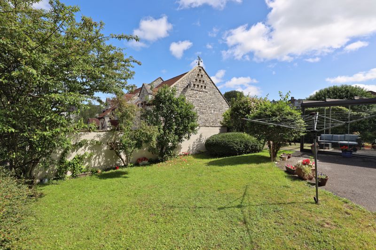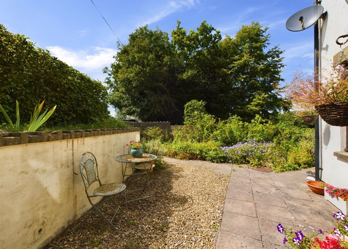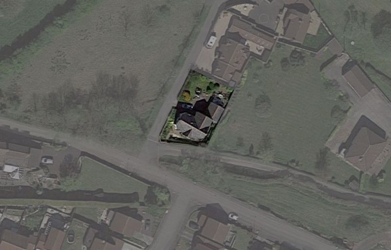Narrow Your Search...
Keels Hill Peasedown St. John, Bath
£665,000
Please enter your starting address in the form input below.
Please refresh the page if trying an alternate address.
- Six bedroom detached family home
- Spacious and versatile accommodation
- Well presented throughout
- Far reaching countryside views
- Close to local amenities and schooling
- Easy access to Bath
A unique six-bedroom detached family home built in 1991 to an architects design. Spacious accommodation of over 2,400 Sq.Ft. offering versatile living arrangements whatever your requirements. Far reaching countryside views yet close to all local shops, amenities and with easy access to Bath.
Description
The property is situated on the corner of a private lane with gated access to the front aspect and driveway access to the side aspect. You enter the property into a small entrance porch with glazed doors leading you into the hallway. The hallway provides access to the living room, kitchen and cloakroom with WC. The living room is a spacious room with triple aspect windows allowing natural light to flood in and with a centre piece log burner fireplace. The kitchen diner is a great entertaining space as it is opened up onto the dining room which has double doors to the garden. The kitchen is fitted with modern wall and floor units with worktop, inset sink, integrated ovens, gas hob and wine fridge with enough space for a dining table if required. A door from the kitchen leads you to the utility room again with modern wall and floor units with worktop, inset sink, space for a large American style fridge/freezer, plumbing and space for a washing machine and drier, boiler and a door leading to the rear giving access to the garage.
To the first floor you find a lovely open landing which gives access to all four bedrooms, bathroom and storage cupboard. Bedroom one is a very good size with triple aspect windows providing lovely far reaching countryside views, ample storage cupboards and drawers and an ensuite bathroom. A further staircase leads you up to the second floor landing which provides access to two additional double bedrooms. These could be utilised as office/study space and the landing provides a nice seating area with Velux window again providing far reaching countryside views. Externally the garden encircles the house and is a peaceful place to relax, To the side aspect is a glass panelled metal pergola which provides a covered seating area overlooking the lawn area of the garden. A path leads around the house and to the side aspect you find well stocked beds bordered by hedgerow. The driveway provides parking for a number of vehicles and leads to the double garage. The garage is of stone construction with pitched tiled roof and two up-and-over aluminium doors. Plenty of storage space here and with power and light.
Location
Peasedown St John has a lovely rural setting with a wide range of public facilities and amenities. These include a doctors' surgery, a dental practice, a veterinary practice, three public houses, a youth centre, cricket and football clubs, two supermarket stores, pharmacy, baker, post office with newsagent, petrol station/car parts shop, two hairdressers, three takeaways, hardware shop, and a charity shop. The Circle Bath Hospital is just off the bypass and to the south there are also many other business establishments and car showrooms on this business park. There is a direct bus service to/from Bath.
Transport
Peasedown lies on one of the many hills outside Bath, roughly 7 km (4.3 mi) south-southwest of Bath and 20 km (12 mi) southeast of Bristol. Junction 18 of the M4 motorway is 17 miles (27 km) to the north. First West of England provides Peasedown St. John with bus services to and from Bath, Radstock, Midsomer Norton, Paulton, Shepton Mallet and Wells. All of these services are direct. Bus connections to Bristol and in other directions are frequent via Bath.
Education
There is a large Primary School in Peasedown St John, built in 1913 and extended significantly in recent years. The nearest Secondary School is Writhlington School in Writhlington, Radstock. Several School Coaches run daily between Peasedown St John and Writhlington School. Other local Secondary Schools are also provided in Midsomer Norton and Bath. Further and higher education locally is provided by the University of Bath, Bath Spa University, the City of Bath College, and Norton Radstock College. Special needs education is provided by Three Ways School.
Stamp Duty
There could be £20,750 Stamp Duty payable upon completion.
Council Tax
Band - F
EPC Rating
Band - D
Services
Mains gas, electric, water and drainage.
Viewings
This property is marketed by TYNINGS Ltd as a sole agent and viewings are strictly by appointment only. All viewings are accompanied and by prior arrangement. Please contact us to arrange a viewing.
Disclaimer
TYNINGS, their clients and any joint agents give notice that: They assume no responsibility for any statement that may be made in these particulars. These particulars do not form part of any offer or contract and must not be relied upon as statements or representations of fact. Any areas, measurements or distances are approximate. The text, photographs and plans are for guidance only and are not necessarily comprehensive. It should not be assumed that the property has all necessary planning; building regulation or other consents and TYNINGS have not tested any services, equipment or facilities. Purchasers must satisfy themselves by inspection or otherwise.
Click to Enlarge
Request A Viewing
Bath BA2 8EW



