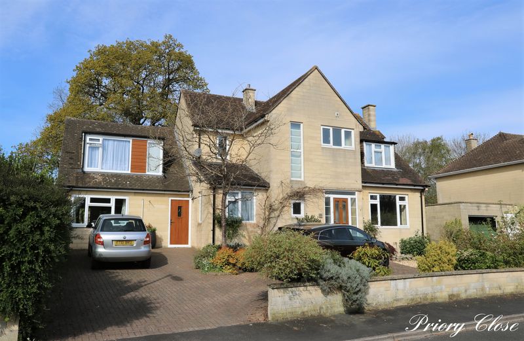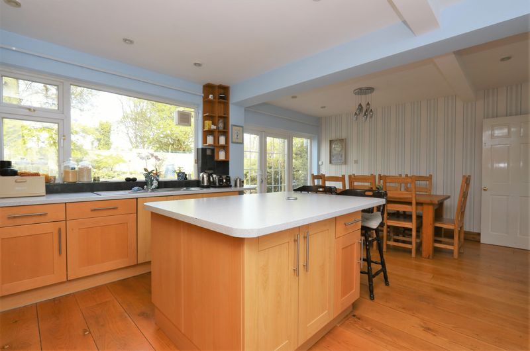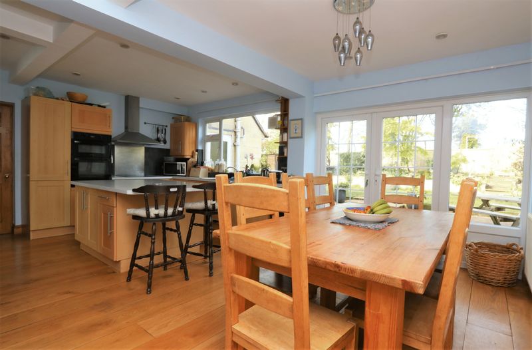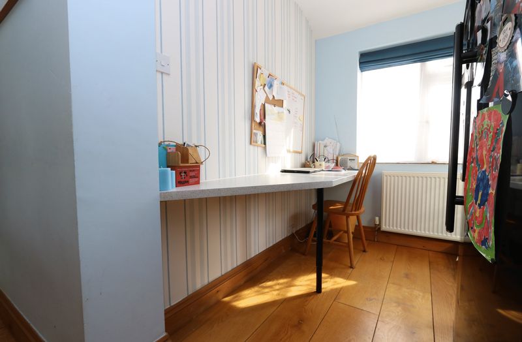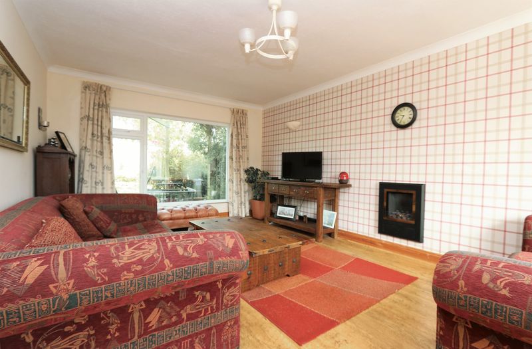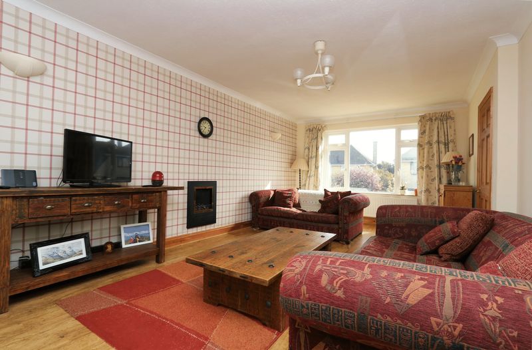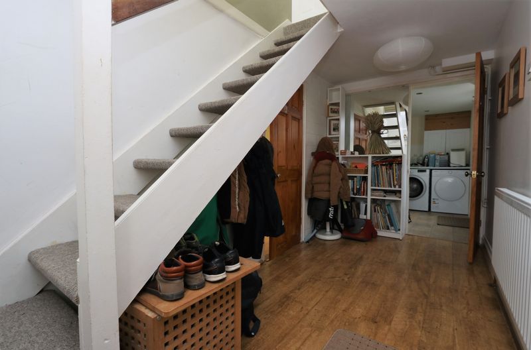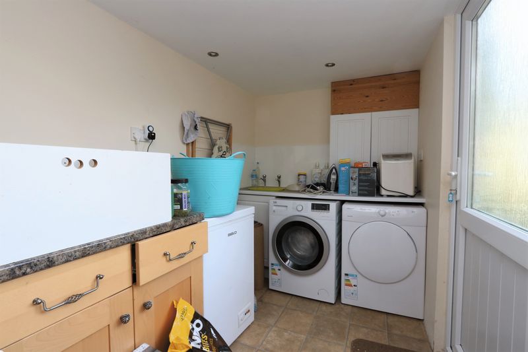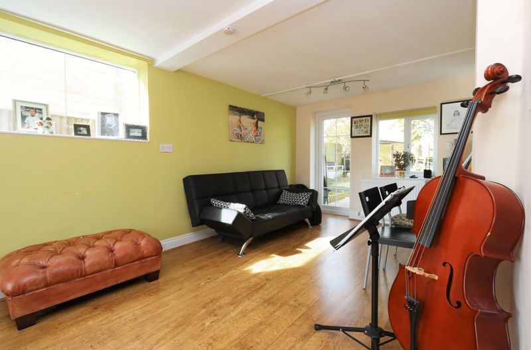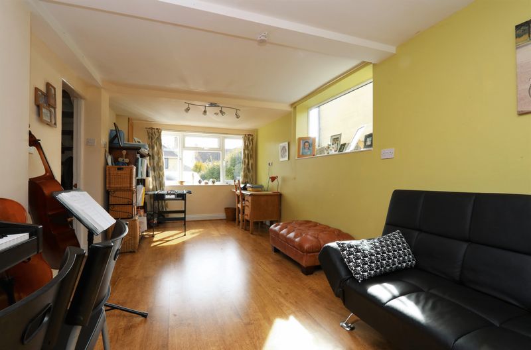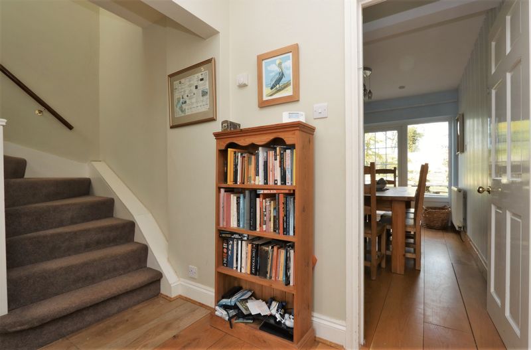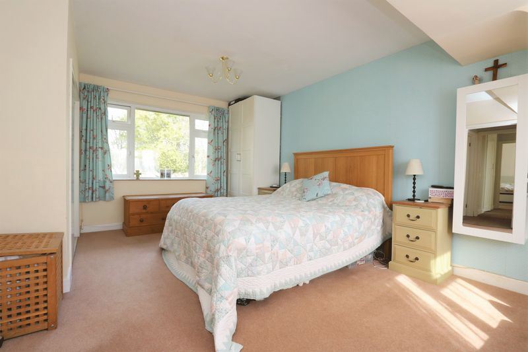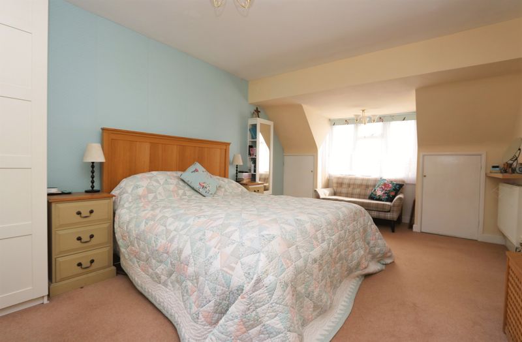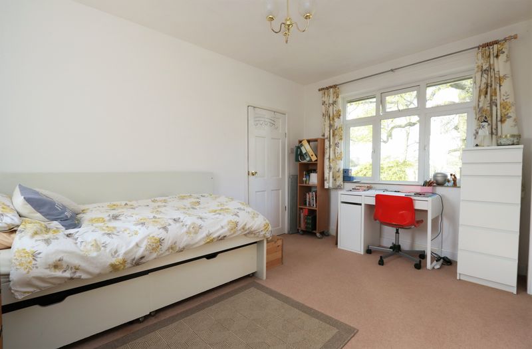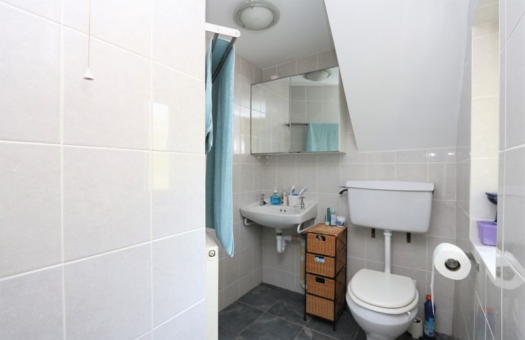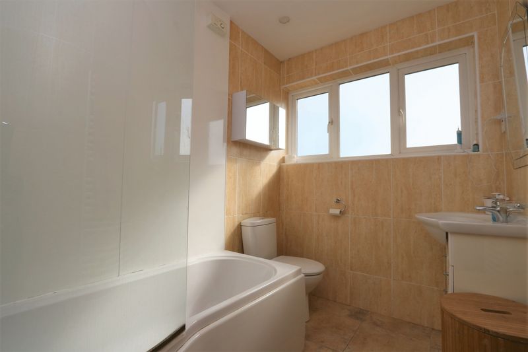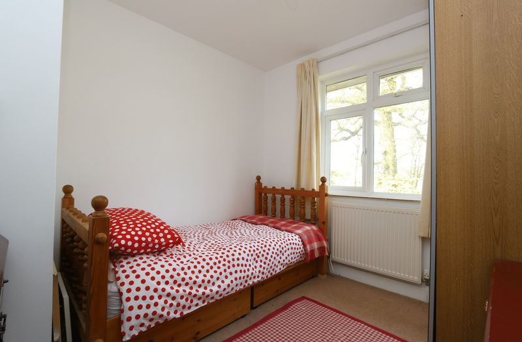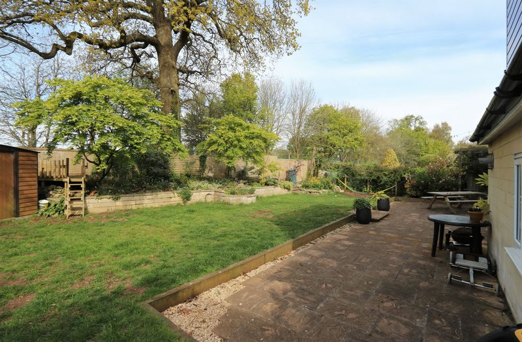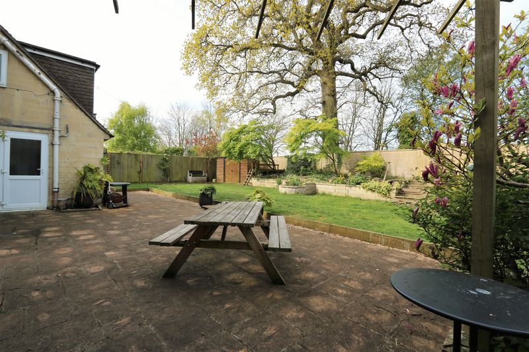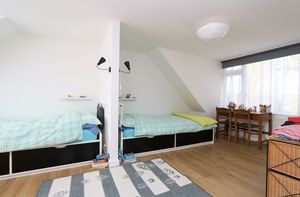Narrow Your Search...
Priory Close, Bath
Monthly Rental Of £2,500
Please enter your starting address in the form input below.
Please refresh the page if trying an alternate address.
- Large five bed detatched family home
- Prime location in private road
- Excellent location for surronding schools
- Ideal access for City and train station
- Low maintenance garden
- Available long term
- Pets considered
- Open kitchen and dining
- large downstairs fifth bedroom/home office
A well presented unfurnished five bed detached home set in a highly desired private road. Excellent size family living space and ideally located for a variety of local schooling and access to the City and Bath Spa train station. *No Students or Sharers*
Location
This property is situated on the fringe of Combe Down village, just down from the brow of the historic Ralph Allen Drive. Opposite is the National Trust's Prior Park, the former home of Ralph Allen himself, it is also now home to the highly regarded Prior Park College independent school. Situated in a quiet-cul-de-sac. Combe Down's rewarding valley top position provides stunning panoramic views of the city to the north with equally gratifying views of the Cotswold valleys to the south. The surrounding area cultivates ancient woodland which is the home of unique and local flora and fauna, ideal for family walks and leisure time. The village itself has a very high sense of community spirit and self sufficiency. With local amenities providing every level of schooling and childcare, doctors surgery, dentists and pharmacies. Within the village there is a highly reputed car garage, award winning delicatessen, art gallery, Bath Bakery, hardware store and Co-op mini-market. Locally a Tesco Express with petrol station and a large Sainsburys supermarket can also be found. Also within close proximity is Widcombe high street offering even more amenities including Deli, Pubs and restaurants. Every level of schooling can be found in the local vicinity with three nurseries, primary school, Ralph Allen senior school and three independent schools in Prior Park, Monkton Combe and the Paragon. The local bus service is in close proximity providing half hourly services into the city. For the walkers amongst you Bath Spa station is a shade over 1 mile from the property and you are also afforded a plethora of countryside walks into an 'area of outstanding natural beauty' minutes from the village itself. *Not available for students or sharers*
Description
Upon the approach you are greeted by a low maintenance paved driveway with parking for at least four cars. A light spacious porch leads you to the hallway with a storage cupboard and cloakroom and the main staircase to the first floor. From here there is access to the kitchen/diner and sitting room. The centrepiece of this home is the large open-plan kitchen/dining room with a useful adjoining study/office. The kitchen is fitted with a range of modern wall and base units, integrated appliances, induction hob and wooden flooring throughout. To facilitate busy family life the ample size island comes complete with a pull out USB port/charging station. Double glazed doors lead to the patio area within the rear garden. The sitting room invites plenty of natural light through large double glazed windows to both the front and rear aspect. From the kitchen you arrive in another hallway with access to a good size utility room well equipment with additional cupboard/storage space and access to the rear garden. Further accommodation to this floor is a reception room with a variety of uses including a music room, bedroom or home office and there are also stairs providing access to the first floor. Taking the stairs from the entrance hallway up to the first floor you find a spacious landing with access to three of the bedrooms and the family bathroom. The master bedroom has neutral carpet, built in storage and windows to the front and rear aspect. The other two bedrooms are of single size and with either built in or free standing storage. The modern family bathroom comprises neutral wall and floor tiles, white sink, wc and bath with shower. Through bedroom two there is access to a Jack and Jill shower room including a walk in shower, wc and sink. From here you can access another double size bedroom with large double glazed windows to the front and rear aspect. Externally the gardens are well established with beds and shrubs. To the rear there is a generous patio area ideal for barbecues and entertaining and a low maintenance lawn. Outside storage is provided by way of a good size shed.
EPC
Rating D
Council Tax Band
Band G
Tenant fees & Charges
£250 set up and application fee for the first applicant and £60 Additional Tenant fee (this fee including comprehensive referencing, finance/credit checks, tenant history check, Right to Rent checks, drafting and negotiating the tenancy agreements). If applicable-£60 for Guarantor application and referencing. One month advance rental payment of £2500 and a deposit of £3461 (equivalent of 6 weeks rent) will also be required prior to a tenancy start date. There will be a £95 plus VAT charge for a check out appointment.
Disclaimer
TYNINGS Letting & Property Management, their clients and any joint agents give notice that: They assume no responsibility for any statement that may be made in these particulars. These particulars do not form part of any offer or contract and must not be relied upon as statements or representations of fact. Any areas, measurements or distances are approximate. The text, photographs and plans are for guidance only and are not necessarily comprehensive. It should not be assumed that the property has all necessary planning; building regulation or other consents and TYNINGS have not tested any services, equipment or facilities. Purchasers must satisfy themselves by inspection or otherwise.
Click to Enlarge
Bath BA2 5AN




